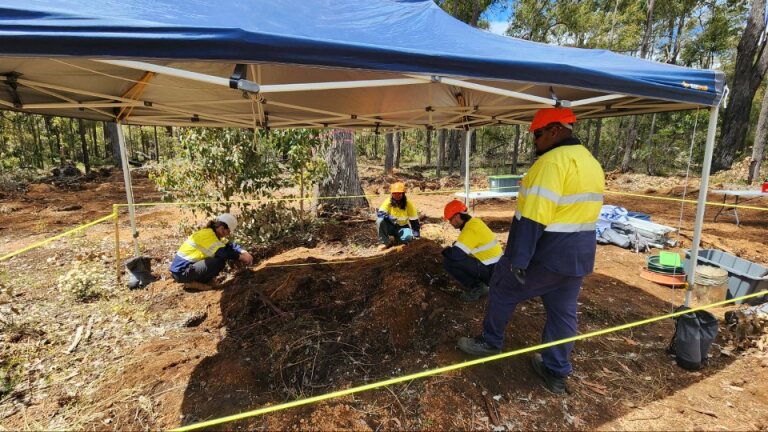Navigating the Local Planning Framework: How Our Planning Consultants Delivered a Successful Justification Report
The subject site, a 1,456m² corner lot with a significant slope, presented our expert planners with the unique challenges that required a nuanced approach. Our primary objective was to align the proposal with the Town of Cambridge's Local Planning Scheme No. 1, along with the Residential Design Codes Volume 1 and other relevant local policies. This involved detailed assessments of various elements, including retaining walls, lot boundary setbacks, building height, and street walls and fences.
One of the critical aspects of our work was addressing the overshadowing concern raised by the Town. Through careful modelling and analysis, we demonstrated that the proposed building design resulted in less than 25 % overshadowing of the adjoining property's site area, thereby complying with local standards. We also provided clarification on the methodology used to calculate overshadowing to ensure transparency and accuracy.
The proposed retaining wall within the secondary street setback was another focus area. Our analysis showed that the new portion of the wall, which fills a gap for pedestrian access, would be consistent with the existing wall's height and integrate seamlessly into the overall design. This approach not only preserved but enhanced the site's passive surveillance capabilities, ensuring a high level of visual connection between the dwelling and the street.
In terms of building materials, we proposed the inclusion of high-quality castellated cladding alongside traditional materials like brick and concrete. This choice aimed to diversify the material palette and reduce the visual bulk of the building when viewed from the street. To maintain the integrity of the design, we recommended a condition for the ongoing maintenance of the cladding to preserve its appearance over time.
Our team's efforts resulted in a proposal that met the intent and objectives of the Local Planning Framework, while also respecting the amenity of the adjoining properties and the public realm. By focusing on strategic justifications and thoughtful design amendments, we successfully navigated the complexities of this project, reinforcing our reputation as leading planning consultants.



